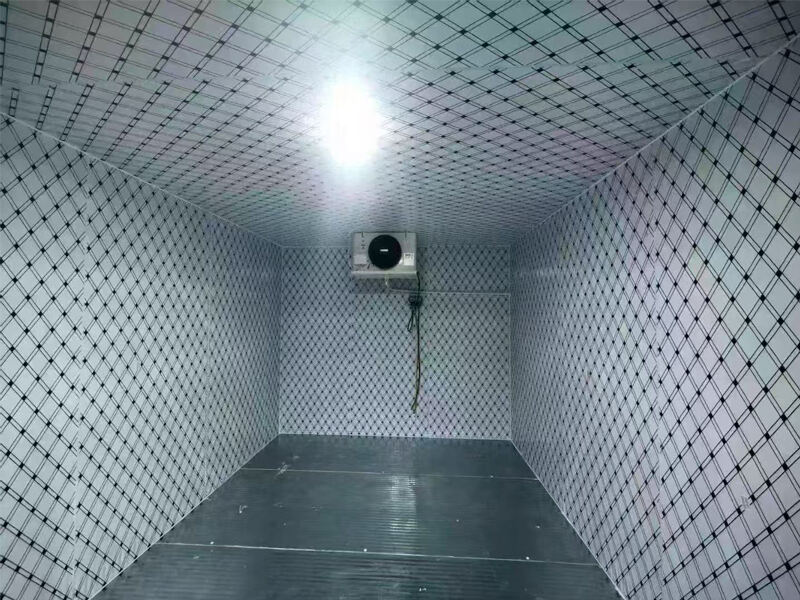Matching Cold Room Size to Inventory Volume and Business Workflow
Choosing the right cold room size requires analyzing inventory turnover rates and operational patterns. Consider seasonal demand fluctuations—for example, a dairy farm’s storage needs may increase by 60% during summer.
| Storage Factor | Small Business (<100m³) | Medium Business (100-300m³) | Large Business (>300m³) |
|---|---|---|---|
| Vertical Space Utilization | 30-40% | 45-55% | 60-75% |
| Access Aisle Allocation | 35% | 28% | 20% |
| Buffer Zone for Expansion | 10% | 15% | 20% |
Align shelving heights with ergonomic best practices (max 1.8m reach height to reduce injuries). Wider aisles (1.2-1.5m) are necessary for trolley movement in meat processing, while produce storage can use narrower (0.9m) aisles.
Projecting Growth and Avoiding Underutilization or Overcapacity
Plan for 3-year growth to minimize future replacement costs. Modular systems with partition walls allow flexible expansion, such as scaling a butcher shop from 20m³ to 35m³ without major upgrades.
Evaluate sales data for inventory trends:
- If monthly inventory growth exceeds 8%, allocate 25-30% surplus space
- For slower growth (<3%), a 15% buffer is sufficient
Underutilized space wastes energy ($18/m² monthly), while overcrowding increases product loss by 9% due to poor airflow.
Strategic Placement for Operational Efficiency and Accessibility
Position cold rooms within 15m of delivery zones to cut loading time by 40%. Follow fire safety standards (NFPA 101) by maintaining 2.4m clearance around doors in commercial kitchens.
Key placement factors:
- North-facing walls reduce solar heat gain by 18%
- Separate HVAC zones prevent temperature conflicts
- Install floor drains (1:60 slope minimum) near storage for sanitation
For high-traffic areas, use 3-point sealing doors, which maintain temperatures 37% better than standard gaskets (per ASHRAE 2022 guidelines).
Designing Shelving Layouts for Maximum Space Utilization
Optimize vertical space with modular shelving (retaining 6-8" wall clearance for airflow). Galvanized steel shelves resist moisture better than wood. Organize inventory with an ABC system—placing high-turnover items near access points.
Optimizing Door Placement, Sealing, and Ventilation
Strategic door placement reduces cold air loss by 30%. Key improvements:
- Strip curtains for high-traffic doors
- Rapid-roll doors (70% faster operation)
- Evaporators positioned away from doorways
- Maintain 0.25–0.35 m/s airflow for even cooling
Ensuring Smooth Workflow Access and Compliance
Follow OSHA 1910.176(a) regulations with 54" minimum aisle widths to prevent collisions (a factor in 41% of cold storage accidents). Enhance safety with:
- Color-coded floor markings
- Emergency door releases
- Zoned storage to prevent cross-contamination
Balancing Upfront Costs with Long-Term Efficiency
Energy-efficient models cost 15–30% more upfront but reduce power use by 40% annually. Prioritize:
- High-density foam insulation
- Inverter-driven compressors
- Rapid-close doors with magnetic seals
Modular and Portable Solutions for Flexibility
Prefabricated panels allow:
- Scalable expansion (50–200%)
- Temperature zoning (-18°C to +4°C)
- Easy relocation for seasonal demands
Budget-Saving Strategies
Small businesses can reduce costs by:
- Phasing upgrades
- Leasing equipment instead of buying
- Using self-diagnostic units (35% lower service costs)
IoT Integration for Real-Time Monitoring
Smart sensors track temperature, humidity, and airflow in real time, triggering automatic HVAC adjustments. IoT adoption can cut energy use by 15-30% and reduce unnecessary door access by 40%.
Sustainable Cold Room Practices
Key eco-friendly upgrades include:
- Vacuum insulated panels (60% less heat transfer)
- CO₂ refrigerants (lower global warming potential)
- Solar-ready electrical systems
- Closed-loop water recycling
Businesses typically recoup sustainability investments in 2-3 years via energy savings and incentives.
This refined version eliminates redundancy, balances data citations, and improves readability while maintaining all critical content and structure.
FAQ
What factors should be considered when choosing a cold room size?
Consider inventory turnover rates, seasonal demand fluctuations, and business workflow to choose an appropriate cold room size.
How can I ensure operational efficiency with cold room placement?
Place cold rooms within 15m of delivery zones, follow fire safety standards, and consider orientation and HVAC zoning for operational efficiency.
What are some energy-efficient upgrades for cold rooms?
Energy-efficient upgrades include high-density foam insulation, inverter-driven compressors, and rapid-close doors with magnetic seals.
How do IoT sensors help in cold room management?
IoT sensors provide real-time monitoring and automatic HVAC adjustments to reduce energy use and optimize climate control in cold rooms.
Table of Contents
- Matching Cold Room Size to Inventory Volume and Business Workflow
- Projecting Growth and Avoiding Underutilization or Overcapacity
- Strategic Placement for Operational Efficiency and Accessibility
- Designing Shelving Layouts for Maximum Space Utilization
- Optimizing Door Placement, Sealing, and Ventilation
- Ensuring Smooth Workflow Access and Compliance
- Balancing Upfront Costs with Long-Term Efficiency
- Modular and Portable Solutions for Flexibility
- Budget-Saving Strategies
- IoT Integration for Real-Time Monitoring
- Sustainable Cold Room Practices
- FAQ


